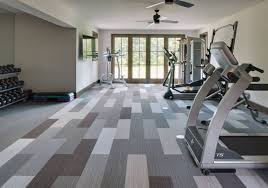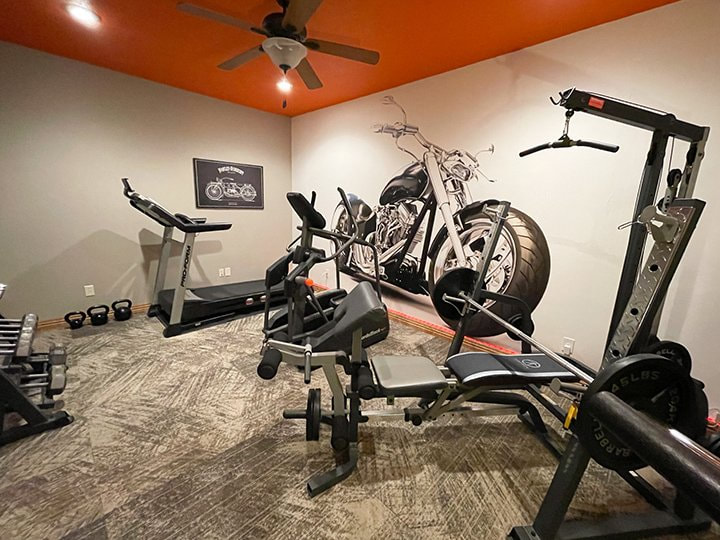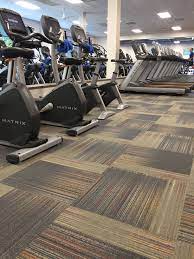- Home
- About
- Units Available
-
Owner Page
- Contact Info
- Owners/Residents Directory
- Employee Holiday Fund
- Guest Room Calendar
- HOA Board Mtg Minutes
- Projects >
- Updates/Information >
- Annual Mtg
- Utilities
- Governing Documents >
- Renovation and Contractor Information
- Realtor Documents
- New OT Owners
- Sprinkler Ordinance
- Archives
- Contractor List
- Rental Values
- Construction Govern
- Contact Us
- Unit 1002
Overview. The July 2020 vote by the OT Owners approved a loan and a HOA increase for multiple infrastructure and common area projects. One of the approved projects is a refresh to the fitness center to include new flooring, paint, and as the budget allows, some equipment additions/replacements. Also, the fitness center restroom needs a refresh and should be completed as funds become available.
Paint. Paint selections will be shared once they are developed. Mirrors will remain. Options to consider for decorating the walls (for example, behind the exercise bikes.)
- Use swaths of color to compliment floor tiles
- Paint a mural similar to mural in lower level hallway
- Use swaths of color to compliment floor tiles
- Paint a mural similar to mural in lower level hallway
If you have any comments share them with Gwen or any Board member.
- Home
- About
- Units Available
-
Owner Page
- Contact Info
- Owners/Residents Directory
- Employee Holiday Fund
- Guest Room Calendar
- HOA Board Mtg Minutes
- Projects >
- Updates/Information >
- Annual Mtg
- Utilities
- Governing Documents >
- Renovation and Contractor Information
- Realtor Documents
- New OT Owners
- Sprinkler Ordinance
- Archives
- Contractor List
- Rental Values
- Construction Govern
- Contact Us
- Unit 1002



