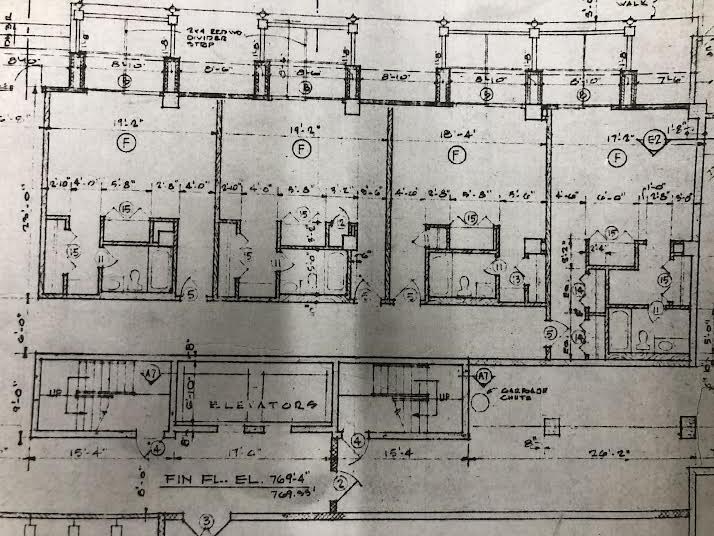- Home
- About
- Units Available
-
Owner Page
- Contact Info
- Owners/Residents Directory
- Employee Holiday Fund
- Guest Room Calendar
- HOA Board Mtg Minutes
- Projects >
- Updates/Information >
- Annual Mtg
- Utilities
- Governing Documents >
- Renovation and Contractor Information
- Realtor Documents
- New OT Owners
- Sprinkler Ordinance
- Archives
- Contractor List
- Rental Values
- Construction Govern
- Contact Us
- Unit 1002
Overview. The July 2020 vote by the OT Owners approved a loan and an HOA increase for multiple infrastructure and common area projects. One of the approved projects is an upgrade to our two pool-side guest rooms. The 2021 Common Space Committee met numerous times and this project will move forward as funds become available (likely Spring 2024.)
Guest Room Update
The Space Planner has submitted the following Guest Room renovation plans. The first plan is a demo plan, dimensioned floor plans, and elevations. The second plan shows lights and electrical. You'll note that one guest room is a few feet wider than the other, thus the kitchenette area is bigger in one room than the other.
|
| ||||||||||||
Next steps:
1. Using the plans, the OT board will seek bids. Anyone with a potential contractor, please submit contact info to Gwen.
2. The OT Board will assess the budget and determine when the renovation project can begin depending on funding availability.
3. The Common Space Committee will simultaneously be developing a plan for the guest room finishes and furniture.
Items include mildew resistant carpet, paint, tile, fixtures, furniture, counter surfaces, etc. Committee will also assess and determine best design for built ins, movable furniture, etc.
1. Using the plans, the OT board will seek bids. Anyone with a potential contractor, please submit contact info to Gwen.
2. The OT Board will assess the budget and determine when the renovation project can begin depending on funding availability.
3. The Common Space Committee will simultaneously be developing a plan for the guest room finishes and furniture.
Items include mildew resistant carpet, paint, tile, fixtures, furniture, counter surfaces, etc. Committee will also assess and determine best design for built ins, movable furniture, etc.
Guest Room Update - December 8, 2021
The 2021 Common Area Committee met in August 2021 and agreed that we need a Space Planner to design and provide a guest room remodel plan that includes the following:
- Overhaul bathrooms—accessible shower (no tub.) Minimize glass walls/door if possible for ease of cleaning. Add as much as counterspace as possible.
- Improve functionality of space immediately outside bathrooms. Improve storage (bath linens, cleaning supplies, paper products,) hanging, and surfaces.
- Create work space—Add meaningful work surface, lighting, storage, and ample outlets for easy charging ability. Room for a 2nd chair to create a side-by-side workspace.
- Create simple kitchenette, separate from bathing area. Microwave, sink, small fridge, work surface, and storage.
- Maximize space for storage under work surfaces, in walls (eg., add additional hanging space.
- Recommend a flooring that is easy to clean and highly resistant to mold and mildew.
- Free standing 3 or 4 seating/table.
- Wall mounted television.
In November 2021 the Space Planner came up with the following conceptual design for both of our guest rooms:
| ot_guest_rooms_conceptual_nov_2021.pdf | |
| File Size: | 290 kb |
| File Type: | |
The space planner incorporated the committees comments and is in the process of producing the following:
- Demo plan
- Electrical plan (location of lighting, electrical outlets)
- Ceiling plan (RCP?)
- Scale drawings of the room interiors that incorporate the comments from our last Common Space Committee meeting (see below). Note: Please show a queen bed in the one room, leave twin beds in the other. Committee still hashing out exact bed situation.
- Key elevations
Original 1966 guest room space drawings.
- Home
- About
- Units Available
-
Owner Page
- Contact Info
- Owners/Residents Directory
- Employee Holiday Fund
- Guest Room Calendar
- HOA Board Mtg Minutes
- Projects >
- Updates/Information >
- Annual Mtg
- Utilities
- Governing Documents >
- Renovation and Contractor Information
- Realtor Documents
- New OT Owners
- Sprinkler Ordinance
- Archives
- Contractor List
- Rental Values
- Construction Govern
- Contact Us
- Unit 1002

