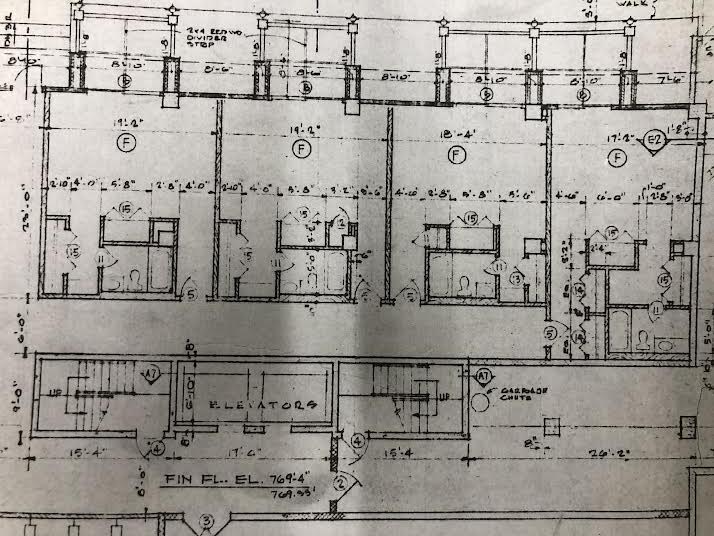- Home
- About
- Units Available
-
Owner Page
- Contact Info
- Owners/Residents Directory
- Employee Holiday Fund
- Guest Room Calendar
- HOA Board Mtg Minutes
- Projects >
- Updates/Information >
- Annual Mtg
- Utilities
- Governing Documents >
- Renovation and Contractor Information
- Realtor Documents
- New OT Owners
- Sprinkler Ordinance
- Archives
- Contractor List
- Rental Values
- Construction Govern
- Contact Us
- Unit 1002
Olmos Tower is seeking your bid for the renovation of two guest rooms, located in the lower level of the condominium (pool side.) Here is a high-level summary of the renovation:
- Overhaul bathrooms—accessible shower (no tub.) Add as much as counterspace as possible.
- Improve functionality of space immediately outside bathrooms. Olmos Tower will purchase required storage.
- Work space. Olmos Tower will purchase required desk and workspace items.
- Create simple kitchenette, separate from bathing area. Microwave, sink, small fridge, work surface, and storage.
- Recommend a flooring that is easy to clean and highly resistant to mold and mildew.
Plans. Below are two files that show the extent of the work required. The first file contains a demo plan, dimensioned floor plans, and elevations. The second file contains the electrical and ceiling plan. You'll note that one guest room is a few feet wider than the other, thus the kitchenette area is bigger in one room than the other. Olmos Tower will select finishes, fixtures, and furniture.
|
| ||||||||||||
Timing. If possible, we would like the work to start Spring-Summer 2024.
Original 1966 guest room space drawings. The two rooms on the right are now combined and are a private residence.
- Home
- About
- Units Available
-
Owner Page
- Contact Info
- Owners/Residents Directory
- Employee Holiday Fund
- Guest Room Calendar
- HOA Board Mtg Minutes
- Projects >
- Updates/Information >
- Annual Mtg
- Utilities
- Governing Documents >
- Renovation and Contractor Information
- Realtor Documents
- New OT Owners
- Sprinkler Ordinance
- Archives
- Contractor List
- Rental Values
- Construction Govern
- Contact Us
- Unit 1002

